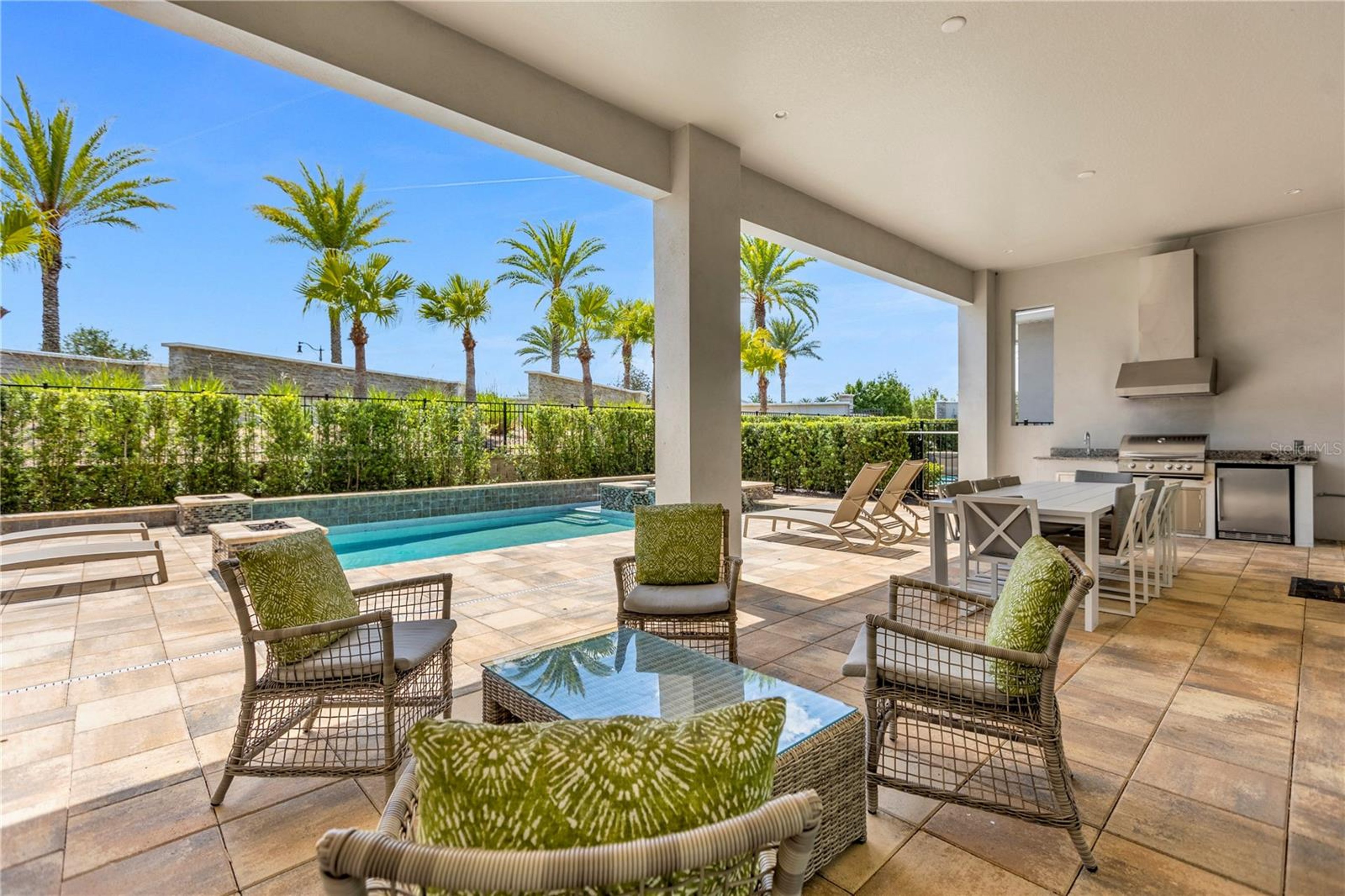OVERVIEW
Discover the pinnacle of luxury living in this magnificent six-bedroom, six full bathroom, and three half bath home, nestled on a sought-after corner lot in the prestigious Bears Den community of the renowned Reunion Resort and Golf Club. This exceptional residence is designed to provide an unforgettable getaway for up to 12 guests, offering unparalleled comfort, style, and sophistication.
As you enter the grand double-height foyer, you'll be greeted by a flood of natural light that highlights the spaciousness and elegance of the home. The expansive open-concept layout seamlessly integrates the living, dining, and kitchen areas, creating an inviting atmosphere that's perfect for both relaxing and entertaining. Beautiful neutral tones and chic, contemporary decor define this stunning space, ensuring a serene and modern aesthetic throughout. Relax in the generously sized sectional sofa, strategically positioned to enjoy the wall-mounted TV or the calming views of the pool area through large patio doors.
The heart of the home is the chef-inspired kitchen, featuring sleek countertops, a spacious standalone island, and a convenient walk-in pantry ideal for both culinary enthusiasts and casual home cooks. Enjoy morning coffee at the four-seat breakfast bar or gather around the elegant dining table for memorable meals with family and friends.
On the first floor, you'll find two beautifully appointed bedrooms. The front king suite boasts an ensuite bathroom with a luxurious shower, while the rear King bedroom offers easy access to a shared bathroom with a shower. Upstairs, the expansive second floor features the luxurious king primary suite, complete with a private balcony that overlooks the pool area a perfect retreat for relaxation. The primary bathroom is a true sanctuary, with dual vanities, a walk-in shower, a standalone tub, and a large walk-in closet. Another king bedroom with an ensuite shower bathroom and a suite with two queen beds featuring its own ensuite bathroom provides additional comfort and privacy for guests. The last bedroom has been tastefully furnished with a queen bed also featuring an en-suite bathroom.
The open-plan loft area offers even more entertainment space, featuring a second TV lounge, shuffleboard, and a giant wall-mounted Scrabble board for hours of family fun. Movie lovers will appreciate the dedicated theater room, complete with oversized reclining tiered seating, a large screen, projector, and surround sound ideal for an immersive cinematic experience.
Step outside into your private outdoor oasis, where luxury living continues. Relax on the sun-drenched paved deck surrounding the sparkling pool and rejuvenating spa, perfect for leisurely dips or unwinding under the sun. Fire up the grill in the summer kitchen and enjoy alfresco dining in the covered outdoor space, or sip cocktails as you take in the beautiful surroundings.
This remarkable home offers the perfect blend of luxury, comfort, and entertainment. Whether you're looking for a peaceful retreat or an exciting getaway with friends and family, this stunning sanctuary has it all. Your dream vacation home awaits.
FEATURES & ACTIVITIES
GENERAL
- Air Conditioning
- Pool
- Wifi
ACTIVITIES
- Tennis
- Golf
- Swimming
NEARBY FACILITIES
- Groceries
- Medical Services
- Shopping
ENTERTAINMENT
- Television
- Satellite Or Cable
- Foosball
- Pool Table
- Movie Theatre
INDOOR FEATURES
- Bed Linens
- Pool/Beach Towels
- Breakfast Bar
- Bath Towels
ATTRACTIONS
- Theme Parks
- Water Parks
- Zoo
KITCHEN
- Fully Equipped Kitchen
- Microwave
- Stove Top Burners
- Ice Maker
- Oven
- Refrigerator
- Coffee Maker
- Dish Washer
- Cooking Utensils
- Freezer
- Toaster
- Blender
- Highchair
- Dining Area
OUTDOOR FEATURES
- Balcony
- Parking
- Outdoor Grill
- Dining Table
- Lounging Area
- Poolside Lounge Chairs
- Private Pool
- Pool
- Fire Pit
- Furnished Terrace/Balcony
- Outdoor Kitchen
- Heated Pool ($)
GET A FREE QUOTE
One of our villa experts will contact you to help you plan your unique villa experience.
* Villa rates and exchange rates are subject to change without notice and are not confirmed until reservations are booked and paid in full.
RATES & FEES
* Villa rates and exchange rates are subject to change without notice and are not confirmed until reservations are booked and paid in full.
OTHER FEES
$60 Per Day
$200 Flat
$750 Flat
$75 Per Day
$5,000 Flat
Refundable
TAXES
10.00%
6.00%
7.00%
VILLA DETAILS
CHECK-IN/CHECK-OUT
LOCATION
- Antigua vs St Lucia |
- Barbados vs The Bahamas |
- Cap Cana vs Casa de Campo vs Punta Cana: Dominican Resorts |
- Punta Cana vs Los Cabos: Family vacations |
- Kauai vs Maui vs Oahu vs The Big Island: Hawaiian Islands |
- Punta Mita vs Puerto Vallarta |
- Provence vs. Tuscany |
- Playa Del Carmen vs Cabo vs Punta De Mita: Mexican Vacations |
- Anguilla vs St. Barts |
- Montego Bay vs Ocho Rios: Nightlife |
- Saint Martin vs Sint Maarten: Five Difference |
- Tryall Club Vs Round Hill: Montego Bay |
- Jamaica vs. Barbados
- Antigua |
- Bahamas |
- Barbados |
- Belize |
- British Virgin Islands (BVI) |
- Cayman Islands |
- Costa Rica |
- Croatia |
- Greece |
- Italy |
- Jamaica |
- Los Cabos |
- Riviera Maya |
- Saint Martin |
- St. Barts |
- Turks & Caicos
